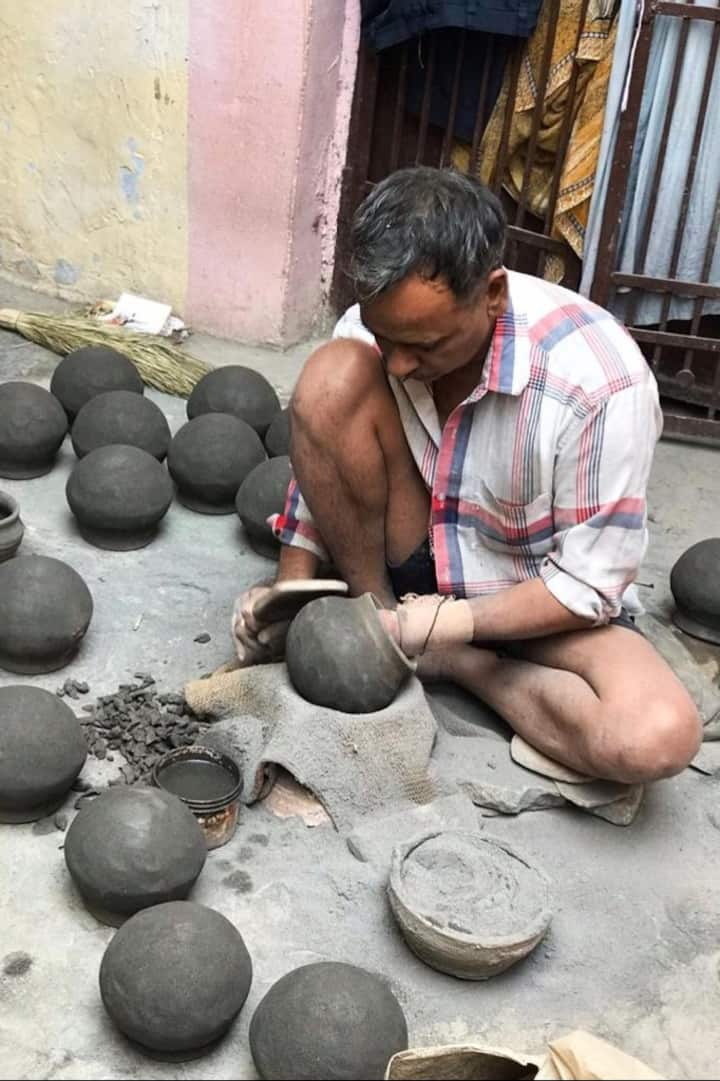Itempile
Saas Bahu Mandir
bayi 2 abantu basekuhlaleni abayincomayo,
Indawo
Udaipur, RJ
Amacebiso asuka kubantu basekuhlaleni
Architecture of Sahastra Bahu Temple Sahastra Bahu Temple is a cluster of five to ten smaller shrines of various Gods and Goddesses. The temple of the mother in law has an archway in the front space for keeping the idol of Lord Vishnu during the special occasions. It has three doors facing three different directions. The fourth door is in a room closed for public access. On the entrance, you can find the idols of Goddess Saraswati, Lord Bramha, and Lord Vishnu. The intricate carvings and architecture of the temple are incredibly gorgeous and will leave a mark on you. Unfortunately, due to the invasions of cruel conquerors of medieval times, a significant portion of the temple is still in ruins. However, even after the ravages of time, the temple structure is still very much admirable. The vast campus of the Sahastra Bahu Temple is stretched across 22 meters in breadth and 32 meters of land in length. Both the temples are facing east. The walls of the temple have exclusive carvings dating back to the 10th century. The main entrance to the temples is from a standard door that is adorned with stunning carvings of lintels and multi-lobed arch in the middle section. You can also find the beautiful images of lord Balrama, Parashurama, and Lord Rama sculpted on a different platform. The sculptures are made in two steps with high precision and utmost care. You will be amazed to find the reason for this precision. This precision ensures that the first lane of sculptures encircles the other path. The two temples share the same altar or mandapa with standard projections and porch. The Bahu temple has an octagonal ceiling with astonishing carvings of 8 intricate female figures. Ramayana inspires the carvings in the temple. The Sahastra Bahu Temple has made it to the list of Archaeological Survey of India under the category of most amazing heritage monuments found in India. History of Saas-Bahu temple Going by history, you have never come across a temple glorifying the relationship of Saas (mother-in-law) and Bahu (daughter-in-law). King Mahipala of Kachchhwaha Dynasty got this temple constructed in the 10th or 11th century A.D. The Queen of Mahipala was a devotee of Lord Vishnu. The King was very kind and generous in his love for his beloved wife, and he got this temple constructed. He wanted her to worship her favored Lord Vishnu peacefully. Later, when the prince got married, another temple was constructed for his wife, who was a worshipper of Lord Shiva. Thus, another temple was made to pay honor to Lord Shiva. The temple was built next to the Vishnu shrine for the daughter-in-law of the King. As the temple of Lord Vishnu was first constructed, it was named as Sahastrabahu Temple, which means “the one having a thousand arms” a synonym for Lord Vishnu. The temple was initially called Sahastrabahu Temple. However, as time passed, the name got evolved, and the temple became popular and got the name as Saas-Bahu Temple for the reason of its initial construction. The Saas temple or the temple in honor of Lord Vishnu is more significant of the two shrines.
Architecture of Sahastra Bahu Temple Sahastra Bahu Temple is a cluster of five to ten smaller shrines of various Gods and Goddesses. The temple of the mother in law has an archway in the front space for keeping the idol of Lord Vishnu during the special occasions. It has three doors facing three dif…
I-Saas Bahu Mandir iziswa Zizinto Ezinokonwatyelwa zakwa-Airbnb
Yazi le ndawo edumileyo ngokuthi uye Kwizinto Ezinokonwatyelwa ze-Airbnb, kunye neqela elincinci elikhokelwa ngabantu basekuhlaleni



